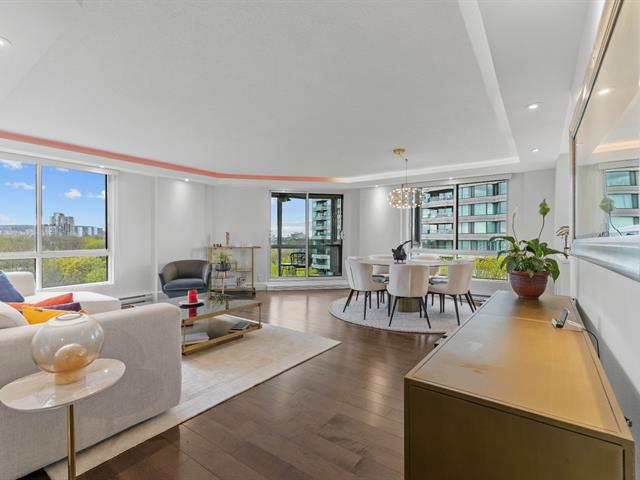Nous utilisons des cookies pour vous offrir la meilleure expérience possible sur notre site web.
En poursuivant votre navigation, vous acceptez l'utilisation des cookies par notre site web, pour en savoir plus cliquez ici.
Catalina Camacho
Agente Inmobiliaria
Celular : (514) 217-1611
Oficina : (514) 731-7575
Fax :

120, Rue Ferland ,
app. 6A,
Montréal (Verdun/Île-des-Soeurs)
No Centris 27120411

10 Habitación(es)

2 Dormitorio(s)

2 Baño(s)

106.20 m²
Fully furnished corner condo for rent with breathtaking city and water views. This exquisitely renovated 2-bedroom, 2-bathroom unit features floor-to-ceiling windows, an abundance of natural light, and an open-concept layout ideal for entertaining. The modern kitchen is equipped with stainless steel appliances. The primary bedroom includes a walk-in closet and ensuite bathroom. The second bedroom offers a queen-size Murphy bed, allowing it to be easily converted into a spacious office. Enjoy the three-season solarium and generous storage throughout. Perfect for professionals seeking comfort, style, and convenience.
Habitación(es) : 10 | Dormitorio(s) : 2 | Baño(s) : 2 | Aseo(s) : 0
Appliances, furniture, heating, hot water, electricity, internet and garage.
Moving fees and tenant's insurance
LE CHAMPLAIN -- AN EXCEPTIONAL LIVING ENVIRONMENT
Enjoy a peaceful and refined setting enhanced by upscale amenities exclusively for residents:
- Spacious heated outdoor pool (seasonal);
- Two ou...
LE CHAMPLAIN -- AN EXCEPTIONAL LIVING ENVIRONMENT
Enjoy a peaceful and refined setting enhanced by upscale amenities exclusively for residents:
- Spacious heated outdoor pool (seasonal);
- Two outdoor tennis courts;
- Fitness room;
- Sauna for ultimate relaxation;
- Outdoor gazebo, perfect for unwinding;
- Meticulously maintained landscaped gardens;
- Convenient on-site car wash station;
- Ample visitor parking;
- On-site resident concierge providing reliable and attentive service.
A PRIME LOCATION ON NUN'S ISLAND
- Nestled in a quiet, green area just steps from the St. Lawrence River;
- Walking distance to the REM, shops, services, and restaurants;
- Quick access to major highways, downtown Montreal, and the airport;
- Surrounded by parks and bike paths--ideal for outdoor enthusiasts.
RENTAL CONDITIONS:
- No sub-leasing of any kind, no short term rental AirBnb or other;
- No smoking of any kind permitted within the unit, no cultivation of cannabis;
- Pets subject to approval;
- Proof of tenant liability insurance in the amount of $2,000,000 required prior to occupancy;
- Mandatory credit verification, former landlord references and proof of employment or income required within 3 days of acceptance of a promise to lease and to the lessor's satisfaction;
- Condo shall be returned in the same condition it was delivered, minus normal wear and tear;
- Lessee must review & agree to abide by the condo syndicate by-laws;
- All applicable moving expenses and fees shall be paid by the leesse.
Nous utilisons des cookies pour vous offrir la meilleure expérience possible sur notre site web.
En poursuivant votre navigation, vous acceptez l'utilisation des cookies par notre site web, pour en savoir plus cliquez ici.