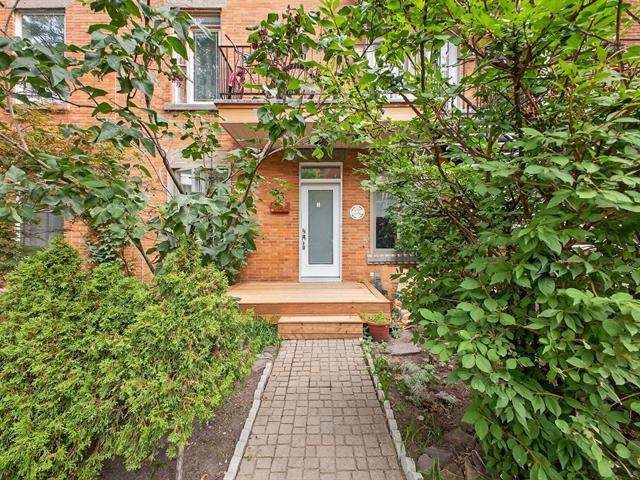Nous utilisons des cookies pour vous offrir la meilleure expérience possible sur notre site web.
En poursuivant votre navigation, vous acceptez l'utilisation des cookies par notre site web, pour en savoir plus cliquez ici.
Catalina Camacho
Agente Inmobiliaria
Celular : (514) 217-1611
Oficina : (514) 731-7575
Fax :

1425, Rue Joliette ,
Montréal (Mercier/Hochelaga-Maisonneuve)
No Centris 12288673

10 Habitación(es)

3 Dormitorio(s)

2 Baño(s)

111.30 m²
Stunning fully renovated condo offering 3 bedrooms and 2 modern bathrooms. The open-concept living area stands out with its high-quality vinyl floors, a contemporary kitchen with island -- perfect for entertaining -- and impeccable fenestration that flood the space with natural light. Every detail has been carefully designed with extraordinary finishings, combining style and durability. Enjoy a private backyard for relaxing outdoors as well as an exterior parking space. Ideally located near services and public transit, this turnkey condo combines comfort, elegance, and functionality.
Habitación(es) : 10 | Dormitorio(s) : 3 | Baño(s) : 2 | Aseo(s) : 0
Light fixtures, motorized blinds, curtains, refrigerator, stove, dishwasher, kitchen hood, washer and dryer.
Light fixture in the primary bedroom, all shelves, and all folding tables fixed to the walls.
Upon entering, you are welcomed by a bright hall that opens onto an open-concept living area. The spacious living room, filled with natural light thanks to large windows, flows seamlessly into the dining area and the ...
Upon entering, you are welcomed by a bright hall that opens onto an open-concept living area. The spacious living room, filled with natural light thanks to large windows, flows seamlessly into the dining area and the kitchen. The contemporary kitchen features a large central island that serves both as a preparation space and a convivial dining spot. Every material and finish reflects great attention to detail and quality.
The condo offers three well-proportioned bedrooms. The primary bedroom is very generous in size, allowing space for a home office or a reading nook if desired. The two bathrooms are modern, one featuring a glass-enclosed shower with heated floors and the other a bathtub, ensuring both functionality and comfort for a family or residents who love to entertain.
At the back, a private yard provides an intimate outdoor space, ideal for summer meals, gardening, or simply relaxing. An exterior parking space completes the property, adding undeniable convenience.
Neighbourhood: Located just steps from Joliette metro station, this area is known for its vibrant, urban atmosphere, with numerous local shops, cafés, and restaurants. You'll also find parks, schools, and a variety of services nearby, along with easy access to downtown. A sought-after location to enjoy the best of Montréal living.
**VIDEO TOUR: https://www.youtube.com/watch?v=i0dak93mx0w
At the sellers' request and in accordance with the CCDE, visits will begin on September 20 from 12:00 p.m. to 2:00 p.m., by appointment only. No visits will take place on Sunday, September 21.
Nous utilisons des cookies pour vous offrir la meilleure expérience possible sur notre site web.
En poursuivant votre navigation, vous acceptez l'utilisation des cookies par notre site web, pour en savoir plus cliquez ici.