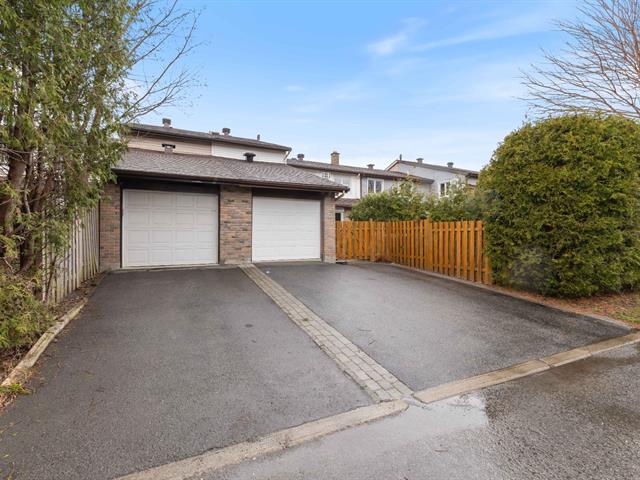Nous utilisons des cookies pour vous offrir la meilleure expérience possible sur notre site web.
En poursuivant votre navigation, vous acceptez l'utilisation des cookies par notre site web, pour en savoir plus cliquez ici.


Catalina Camacho
Agente Inmobiliaria
Celular : (514) 217-1611
Oficina : (514) 731-7575
Fax :

10, Av. de Sunrise Crescent ,
Pointe-Claire
No Centris 10762487

9 Habitación(es)

3 Dormitorio(s)

2 Baño(s)
Beautifully maintained home in a sought-after neighbourhood. This spacious property features a bright open-concept living and dining area with exposed brick, hardwood floors, and large windows that flood the space with natural light. The modern kitchen boasts sleek finishes, an island, and ample storage. Upstairs, two well-sized bedrooms offer comfort, while the finished basement provides extra living space. Enjoy a private fenced backyard--perfect for relaxing or entertaining. Conveniently located near Fairview, parks, schools, and future REM access. A must-see gem!
Habitación(es) : 9 | Dormitorio(s) : 3 | Baño(s) : 2 | Aseo(s) : 0
Ceiling light fixtures, alarm system, blinds, poles, curtains, wall mounted AC in the primary bedroom, Ikea storage unit in the basement, induction cooktop, kitchen hood, oven, two large wood shelves and small wood sh...
Ceiling light fixtures, alarm system, blinds, poles, curtains, wall mounted AC in the primary bedroom, Ikea storage unit in the basement, induction cooktop, kitchen hood, oven, two large wood shelves and small wood shelves in the kitchen, Basement TVs and TV brackets, lamps in the dinning and living room, central vacuum and accessories.
Ver más Ver menosDishwasher, fridges, washer and dryer.
Located in a sought-after neighbourhood, this charming home offers the perfect balance of tranquility and convenience. Residents enjoy easy access to top-rated schools, efficient public transportation, shopping center...
Located in a sought-after neighbourhood, this charming home offers the perfect balance of tranquility and convenience. Residents enjoy easy access to top-rated schools, efficient public transportation, shopping centers, healthcare facilities, and beautiful parks. Whether you're looking for great schools, commuter-friendly options, or recreational activities, this location has it all.
Elementary Schools:
- Clearpoint Elementary School;
- St. John Fisher Elementary School;
- Marguerite-Bourgeoys Elementary School.
Secondary Schools:
- John Rennie High School;
- St. Thomas High School;
- École secondaire Félix-Leclerc.
Transportation:
- Highways: The property is conveniently located near Autoroute 20 and Autoroute 40, facilitating easy east-west travel across the island.
- Public Transit: Pointe-Claire is served by three stations on Exo's Vaudreuil-Hudson commuter train line: Pointe-Claire Station, Valois Station and Cedar Park Station.
- Bus Services: 201, 202, 203, 204, 211, 354 and 411.
- REM Stations: Fairview-Pointe-Claire Station and Des Sources Station.
Shopping Centers- CF Fairview Pointe-Claire: A major shopping mall offering a wide range of retail stores, dining options, and services.
Healthcare Facilities - Lakeshore General Hospital.
Other facilities:
- Terra-Cotta Natural Park;
- Alexandre-Bourgeau Park;
- Aquatic Centre;
- Bob Birnie Arena;
- Pointe-Claire Public Library;
- Stewart Hall Cultural Centre;
- Sailing Base at Grande-Anse Park.
This area offers an exceptional quality of life, combining nature, amenities, and accessibility. An ideal place to settle!
Nous utilisons des cookies pour vous offrir la meilleure expérience possible sur notre site web.
En poursuivant votre navigation, vous acceptez l'utilisation des cookies par notre site web, pour en savoir plus cliquez ici.