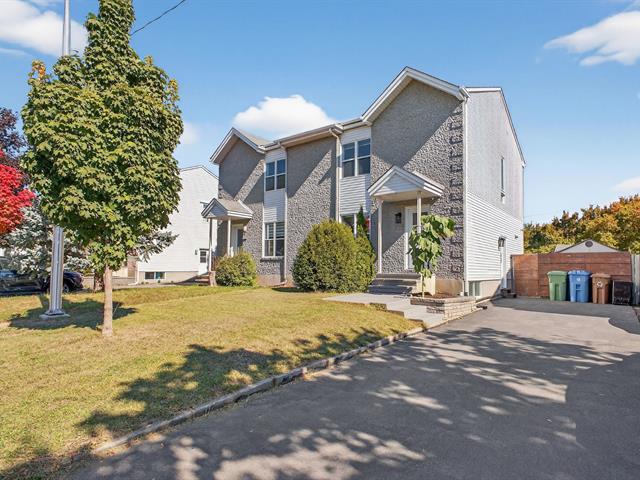Nous utilisons des cookies pour vous offrir la meilleure expérience possible sur notre site web.
En poursuivant votre navigation, vous acceptez l'utilisation des cookies par notre site web, pour en savoir plus cliquez ici.
Catalina Camacho
Agente Inmobiliaria
Celular : (514) 217-1611
Oficina : (514) 731-7575
Fax :

871, Rue des Cerisiers ,
Saint-Eustache
No Centris 11072600

9 Habitación(es)

3 Dormitorio(s)

2 Baño(s)

104.00 m²
Semi-detached home on a large 4,600+ sq. ft. lot. This property has been well maintained and renovated over the years, including two modern bathrooms, updated floors on the main level and basement, and a new pool. The open-concept living space is filled with natural light, creating a welcoming atmosphere ideal for entertaining. Features 2+1 bedrooms, impeccable fenestration, a spacious backyard, and a two-car driveway. Located in a family-friendly neighbourhood close to parks, schools, and services.
Habitación(es) : 9 | Dormitorio(s) : 3 | Baño(s) : 2 | Aseo(s) : 0
Blinds and light fixtures.
Pool heat pump, plastic shed, refrigerator, stove, dishwasher, washer, dryer, alarm system, electronic lock on the main entrance door, TV brackets and televisions in the living room and basement.
This semi-detached home offers a functional and inviting layout across three levels, perfectly designed for family living.
Main floor: Open-concept living and dining room with abundant natural light, seamless...
This semi-detached home offers a functional and inviting layout across three levels, perfectly designed for family living.
Main floor: Open-concept living and dining room with abundant natural light, seamlessly connected to the kitchen. Direct access to the spacious backyard creates the ideal setting for entertaining and enjoying outdoor activities.
Second floor: Two well-proportioned bedrooms and a full bathroom, offering comfort and privacy for family members.
Basement: Bright family room, additional bedroom, and a full bathroom with integrated laundry space--perfect for guests, teenagers, or extended family needs.
Highlights:
- Over 4,600 sq. ft. lot with a large backyard'
- Numerous renovations over the years, including bathrooms, flooring, and pool;
- Open-concept design ideal for entertaining;
- Impeccable fenestration providing natural light throughout.
Neighbourhood:
Ideally located in a family-friendly area of Saint-Eustache, the property is close to parks, schools, and local services. Easy access to major highways (Autoroutes 640 and 13) ensures quick commuting to Laval, the North Shore, and Montréal. Public transport options, including nearby bus lines and commuter train access, make travel convenient. Shopping centers, restaurants, daycares, and healthcare services are all within a short drive, making this an excellent location for families and professionals alike.
Nous utilisons des cookies pour vous offrir la meilleure expérience possible sur notre site web.
En poursuivant votre navigation, vous acceptez l'utilisation des cookies par notre site web, pour en savoir plus cliquez ici.