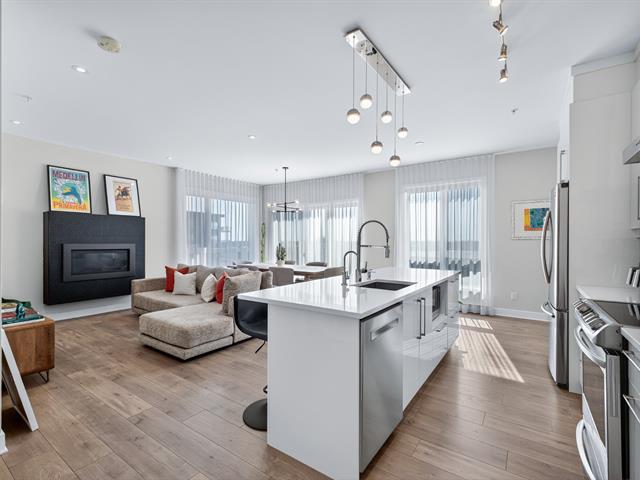We use cookies to give you the best possible experience on our website.
By continuing to browse, you agree to our website’s use of cookies. To learn more click here.
Catalina Camacho
Real estate broker
Cellular : (514) 217-1611
Office : (514) 731-7575
Fax :

335, Av. de la Belle-Dame ,
apt. 503,
La Prairie
Centris No. 15191080
Open house Saturday, 30 August 2025 : 2:00 pm
- 4:00 pm

7 Room(s)

2 Bedroom(s)

2 Bathroom(s)

94.70 m²
Top-floor corner unit in the sought-after Symbiocité area! This luminous 2-bedroom, 2-bathroom condo impresses with its 9-ft ceilings, open-concept design, and oversized windows that flood the space with natural light. The kitchen showcases a quartz island with lunch counter & abundant storage, perfectly paired with the refined living area featuring a cozy gas fireplace. The main suite offers a walk-in closet & ensuite bath. Additional highlights include a spacious interior storage room, a private balcony, & a garage. Meticulously maintained with high-quality finishes. Ideally located near parks, bike paths, schools, Quartier Dix30 & the REM!
Room(s) : 7 | Bedroom(s) : 2 | Bathroom(s) : 2 | Powder room(s) : 0
Refrigerator, stove, kitchen hood, dishwasher, washer, dryer, light fixtures, curtains, blinds, desk with shelves and storage in the second bedroom, central vacuum and accessories, white cabinet and 2 black plastic sh...
Refrigerator, stove, kitchen hood, dishwasher, washer, dryer, light fixtures, curtains, blinds, desk with shelves and storage in the second bedroom, central vacuum and accessories, white cabinet and 2 black plastic shelves in the storage room, shelves in the laundry room and in the entrance closet.
Read more Read lessLight fixtures in the dining room, master bedroom, and second bedroom. Murphy bed in the second bedroom (can be negotiated). Mirrors in the bathrooms.
Located in the heart of the sought-after Symbiocité sector, this condo offers an ideal environment that combines modern comfort, quick access to transportation, and a wide range of nearby services. Here are some of th...
Located in the heart of the sought-after Symbiocité sector, this condo offers an ideal environment that combines modern comfort, quick access to transportation, and a wide range of nearby services. Here are some of the many advantages of the neighbourhood: Common areas & services: Access to two outdoor swimming pools. Transportation & accessibility: - REM Brossard accessible in just 10 minutes by car or bus; - Direct bus to the REM, with a stop located at the corner of the building; - 10 minutes from Quartier Dix30; - Easy access to Highways 15 and 30. Green spaces & leisure: - Numerous public parks, bike paths, and nature trails; - La Prairie Arena, a 5-minute walk away: hockey rink, reception halls, and charging stations for electric vehicles; - Nearby soccer, football, tennis, paddle, and volleyball fields. Shops & services: - Marché des Jardiniers, a country market open in summer and fall for local produce; - Within 5 minutes by car: Super C, pharmacies, gyms, and restaurants. Education & childcare: - École de la Petite Gare and several daycare centers nearby; - Collège Jean-de-la-Mennais, a renowned private school; - Primary schools Émilie-Gamelin, Jean-XXIII, Notre-Dame-Saint-Joseph, and secondary school de la Magdeleine (IB program). This sector perfectly combines residential tranquility with urban conveniences, offering an exceptional living environment in La Prairie.
Read more Read lessWe use cookies to give you the best possible experience on our website.
By continuing to browse, you agree to our website’s use of cookies. To learn more click here.