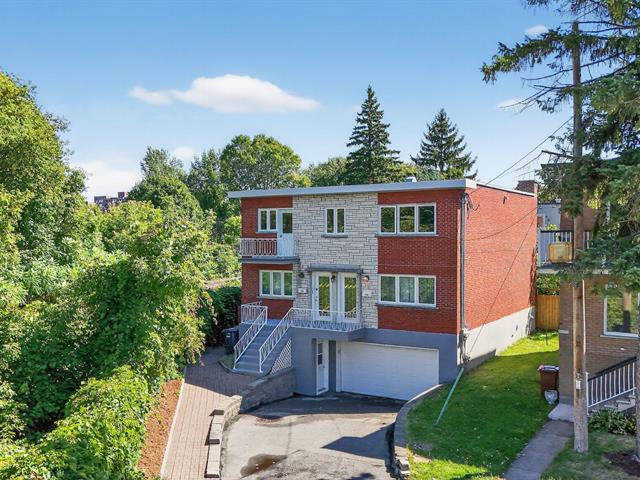Nous utilisons des cookies pour vous offrir la meilleure expérience possible sur notre site web.
En poursuivant votre navigation, vous acceptez l'utilisation des cookies par notre site web, pour en savoir plus cliquez ici.
Catalina Camacho
Agente Inmobiliaria
Celular : (514) 217-1611
Oficina : (514) 731-7575
Fax :

7488 - 7490, Ch. Baily ,
Côte-Saint-Luc
No Centris 24490096

7 Habitación(es)

4 Dormitorio(s)

2 Baño(s)
Impeccably maintained duplex in Côte St-Luc, located on a cul-de-sac in a family-friendly neighbourhood. The spacious main unit includes the first floor and basement with independent entrance and access to a large backyard, ideal for outdoor living. Perfect for an owner-occupant, the property offers strong revenues from the rented unit to offset expenses, while the vacant second floor provides excellent potential to generate even higher income. With numerous renovations over the years and proximity to parks, schools, shopping and public transport, this is a rare opportunity for both investors and homeowners.
Habitación(es) : 7 | Dormitorio(s) : 4 | Baño(s) : 2 | Aseo(s) : 1
7488: light fixtures, washer, dryer and kitchen hood. 7490: light fixtures, washer (2020), dryer (2023), stove (2024), fridge, microwave (2022) and dishwasher (2021).
Located in one of Montréal's most sought-after residential areas, this property benefits from a prime location in Côte St-Luc, a vibrant and family-friendly community known for its peaceful suburban charm and exceptio...
Located in one of Montréal's most sought-after residential areas, this property benefits from a prime location in Côte St-Luc, a vibrant and family-friendly community known for its peaceful suburban charm and exceptional amenities.
Community and Amenities: Côte St-Luc offers a blend of quiet residential streets and easy access to urban conveniences. The property is located on a calm cul-de-sac, perfect for families looking for safety and tranquility. This neighborhood is known for its lush parks, including the nearby Nathan Shuster Park and Pierre Elliott Trudeau Park, offering playgrounds, sports facilities, and walking trails.
Schools and Education: Families will appreciate the proximity to several reputable schools, such as École Maimonide, JPPS-Bialik, and École secondaire St-Luc. There are also excellent daycare centers and private educational institutions nearby, making it a perfect place for growing families.
Shopping and Services: The area is home to a variety of shopping centers and local businesses. The Cavendish Mall, with grocery stores, pharmacies, and restaurants, is just a short drive away, while other local services, such as medical clinics, banks, and post offices, are within walking distance.
Transportation: Public transport is easily accessible, with several bus routes nearby, providing quick access to the Vendôme metro station and downtown Montréal. Major highways, including Autoroute 15 and 20, are also easily accessible for commuters.
Côte St-Luc offers a perfect balance of suburban living with all the amenities and services needed for a convenient and active lifestyle. Ideal for families, professionals, and investors alike, this area continues to grow in popularity due to its welcoming atmosphere and quality of life.
***Pictures of the first floor and basement were taken before the current tenant moved in. The tenant maintains the space in very good condition.
Nous utilisons des cookies pour vous offrir la meilleure expérience possible sur notre site web.
En poursuivant votre navigation, vous acceptez l'utilisation des cookies par notre site web, pour en savoir plus cliquez ici.