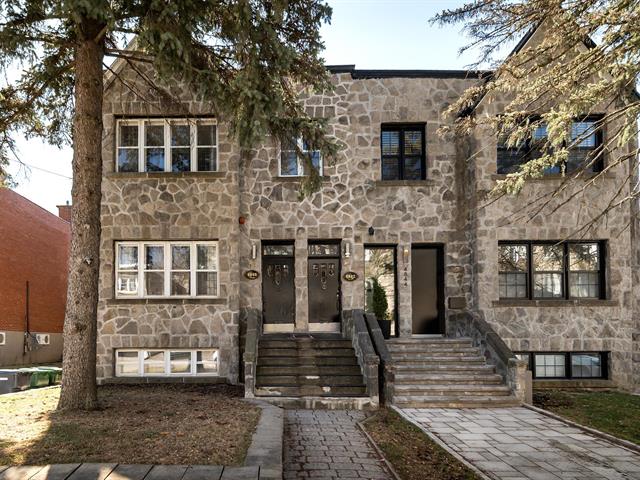Nous utilisons des cookies pour vous offrir la meilleure expérience possible sur notre site web.
En poursuivant votre navigation, vous acceptez l'utilisation des cookies par notre site web, pour en savoir plus cliquez ici.
Catalina Camacho
Agente Inmobiliaria
Celular : (514) 217-1611
Oficina : (514) 731-7575
Fax :

4840 - 4842, Av. Harvard ,
Montréal (Côte-des-Neiges/Notre-Dame-de-Grâce)
No Centris 26836592

5 Habitación(es)

2 Dormitorio(s)

2 Baño(s)

3 092.47 pi. ca.
Charming Graystone Duplex with a bachelor in the heart of NDG. This beautifully renovated duplex offers two spacious and bright 5 ½ units, thoughtfully designed for both comfort and functionality. The upper unit features two bedrooms, a dedicated office, and two full bathrooms. The main floor, available as of August 1st, is ideal for a family with two bedrooms, three bathrooms, and a versatile family room or guest bedroom on the garden level. Additionally, a small bachelor unit generates extra rental income, making this property a perfect opportunity for both homeowners and investors.
Habitación(es) : 5 | Dormitorio(s) : 2 | Baño(s) : 2 | Aseo(s) : 0
As per the leases
As per the leases
Nous utilisons des cookies pour vous offrir la meilleure expérience possible sur notre site web.
En poursuivant votre navigation, vous acceptez l'utilisation des cookies par notre site web, pour en savoir plus cliquez ici.