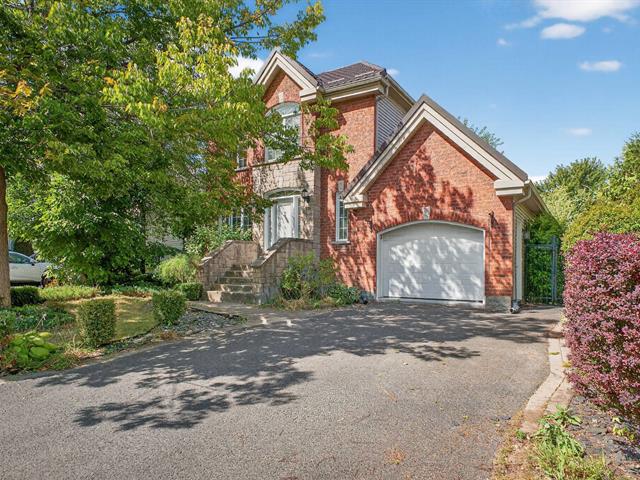We use cookies to give you the best possible experience on our website.
By continuing to browse, you agree to our website’s use of cookies. To learn more click here.
Catalina Camacho
Real estate broker
Cellular : (514) 217-1611
Office : (514) 731-7575
Fax :

193, Av. Charlemagne ,
Candiac
Centris No. 18765875

13 Room(s)

5 Bedroom(s)

2 Bathroom(s)
Superb family home located in a sought-after area of Candiac offering a bright living room with large windows, a functional kitchen with lunch counter open to the dining room and overlooking the backyard, 3 spacious bedrooms upstairs, 2 full bathrooms and a powder room, as well as a finished basement that can easily accommodate up to 2 additional bedrooms or serve as an office and playroom. The property features an integrated garage, a driveway that can accommodate several vehicles, and a private backyard lined with mature cedar hedges with a terrace. Ideally located near schools, parks, shops and the Exo Candiac commuter train station.
Room(s) : 13 | Bedroom(s) : 5 | Bathroom(s) : 2 | Powder room(s) : 1
Refrigerator, stove, dishwasher, range hood, light fixtures, blinds, curtains and curtain rods. Furniture can be negotiated separately.
Located in one of the most sought-after areas of Candiac, this property perfectly combines comfort, brightness, and tranquility. From the moment you enter, you will be charmed by the abundance of natural light and the...
Located in one of the most sought-after areas of Candiac, this property perfectly combines comfort, brightness, and tranquility. From the moment you enter, you will be charmed by the abundance of natural light and the open living area that creates a warm and welcoming atmosphere. The main floor features a spacious living room, an inviting dining area, and a functional kitchen with a lunch counter and large workspace, offering direct access to the terrace and the private backyard, bordered by mature cedar hedges and ideal for entertaining.
Upstairs, you will find three well-sized bedrooms, including a primary bedroom with generous storage, as well as a large bathroom equipped with a podium tub and separate shower. The fully finished basement offers multiple possibilities: home office, family room, or play area for children, with the option of easily creating two additional bedrooms without compromising the living space.
The property also benefits from a steel shingle roof redone in 2019, providing peace of mind. Its location is a major advantage: in a quiet, family-friendly neighborhood, within walking distance of Jean-Leman School, several parks, bike paths, and shops, and only a few minutes from the Champlain Bridge, Quartier Dix30, and the Exo Candiac commuter train station with quick access to Montreal.
A unique opportunity to acquire a turnkey home in a quality environment, ideal for raising your family and fully enjoying the lifestyle that Candiac has to offer!
We use cookies to give you the best possible experience on our website.
By continuing to browse, you agree to our website’s use of cookies. To learn more click here.